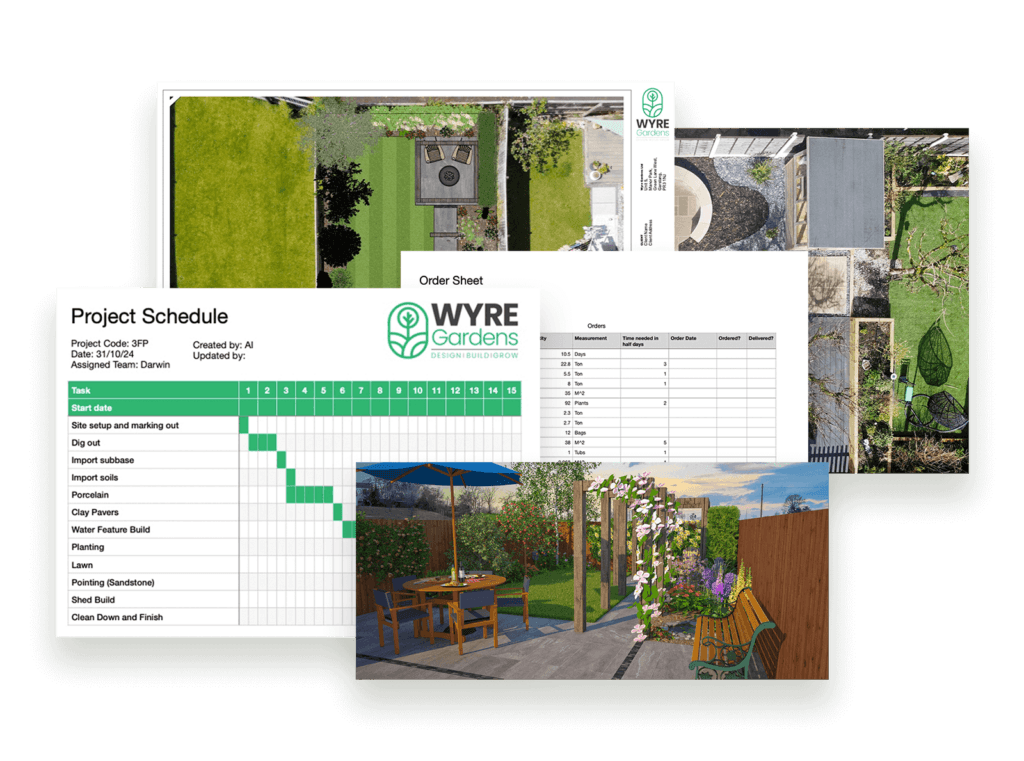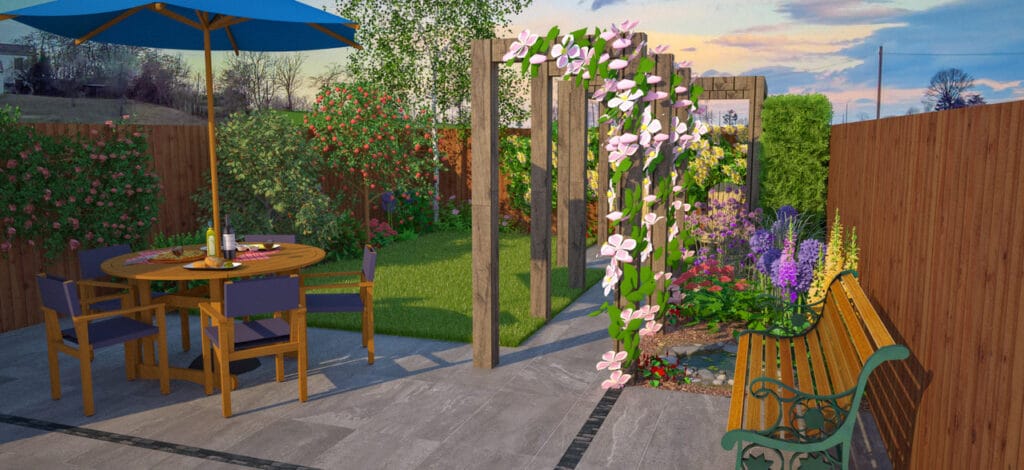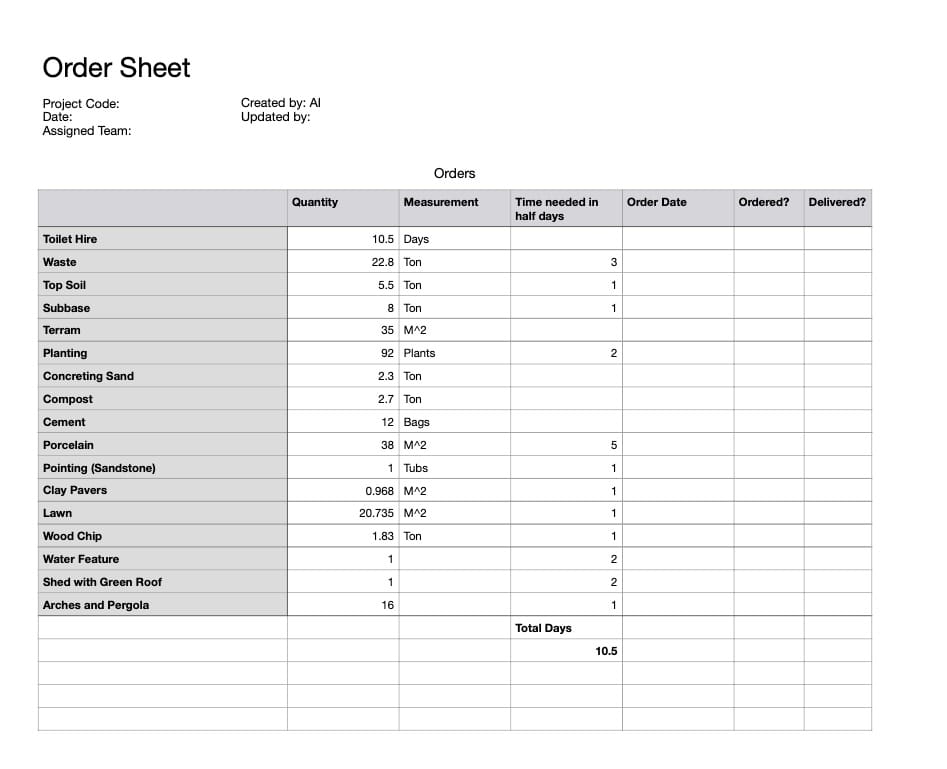Project Pack
The Perfect Pack
Selling a vision for a garden is a really difficult aspect of landscaping, and one which requires a different skill set to the majority of the work. Producing detailed, clear, and impressive documentation can make the difference when discussing projects with clients, and making sure you are on the same page for the work agreed.
Here at Wyre Gardens we have developed a suite of tools to help ensure client confidence in our work before we begin a project, and our Project Pack has allowed us to deliver high quality gardens to meet the challenges of outdoor work.
We are now offering these services to you!

- Site Survey including Drone Imagery
- 2D Scale Plan of works
- 3D Plans including a 3D render
- Additional render images
- A presentation board
- Material order sheets
- Project scheduling
- Designing

- Add Your Company Logo
- Add Your Company Logo
- A3 Easy To Print
2D scale plan of works
The basis for our Project Pack is a 2D top down image of the proposed work.
We start with the measurements for the space (either provided by you, or from our Site Survey) and draw the existing layout. Then the design for the works is overlayed on top of the space, allowing you and your clients to see exactly what the finished garden will look like.
This 2D image has textures applied to demonstrate material choices.
This is provided scaled for A3 printing (printing and laminating services are also available), and can have measurements added on if requested. Our typical scaling is 1:50 or 1:100, others available on request.
The document features a space for your company logo, your details, and your client details.

- 1 Professionally 3D Rendered Image
- Professional 3D Software Used
- More Render Images On Request
3D Plan
To better help display the end product to the client, a 3D plan is a really useful tool.
To create this we use the 2D plan as the base, and layer on top the 3D elements to create a fleshed out plan for the space. This 3D plan is then fed into our rending software to create impressive 3D renders.
The 3D Plan includes one render image, with additional renders available.
In our typical use case, we find a render of each significant area to be useful for displaying the intended layout and use.

- Clear List Of Materials Required
- Visually Easy To Understand
- Track Important Requirements
Material Order Sheet
Once a client confirms a project, having a clear list of all the materials you need is critical. We can turn the 2D plan into a Material Order Sheet, giving you a list of every item you need to complete the project.

- Easy Project Tracking
- Easy To Share With Client
- Track Important Milestones
Project Schedule
Using our experience, and your information about team size and skill, we can produced a schedule for you project displayed as a Gantt chart. This visual timeline for a project allows you, and the client if you choose, to see exactly how long each part of the work will take.
Need Help With Design?
If you need help coming up with how to use the space our Design Service could be of use. At a per metre rate based on the area which requires designing, our design team will consider the existing space, the space to be used, and any information from the client to produce a design for the area.
- 2D Plan - £200.00 exc VAT
- Site Survey - £150.00 exc VAT (Up to 20 miles travel, additional travel fee at 50p per mile from PR31NJ)
- 3D Plan including 1 Render - £200.00 exc VAT (Requires the 2D Plan)
- Additional Renders - £75.00 exc VAT (Requires the 3D Plan)
- Presentation Board - £400.00 exc VAT
- Material Order Sheet - £200.00 exc VAT
- Project Schedule - £100.00 exc VAT
- Landscape Design - £5.00 exc VAT per metre squared
- Printing A3 - £0.50 exc VAT per side
- Laminating A3 - £0.50 exc VAT per sheet

